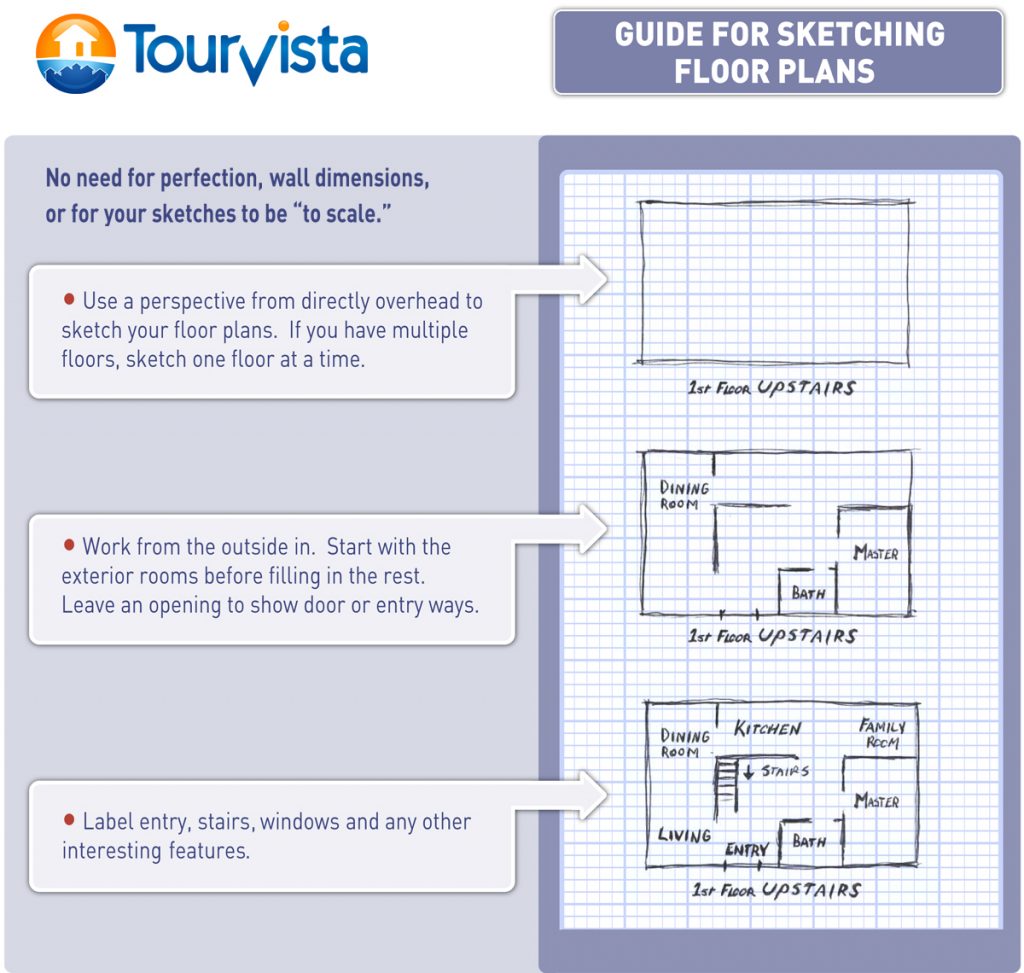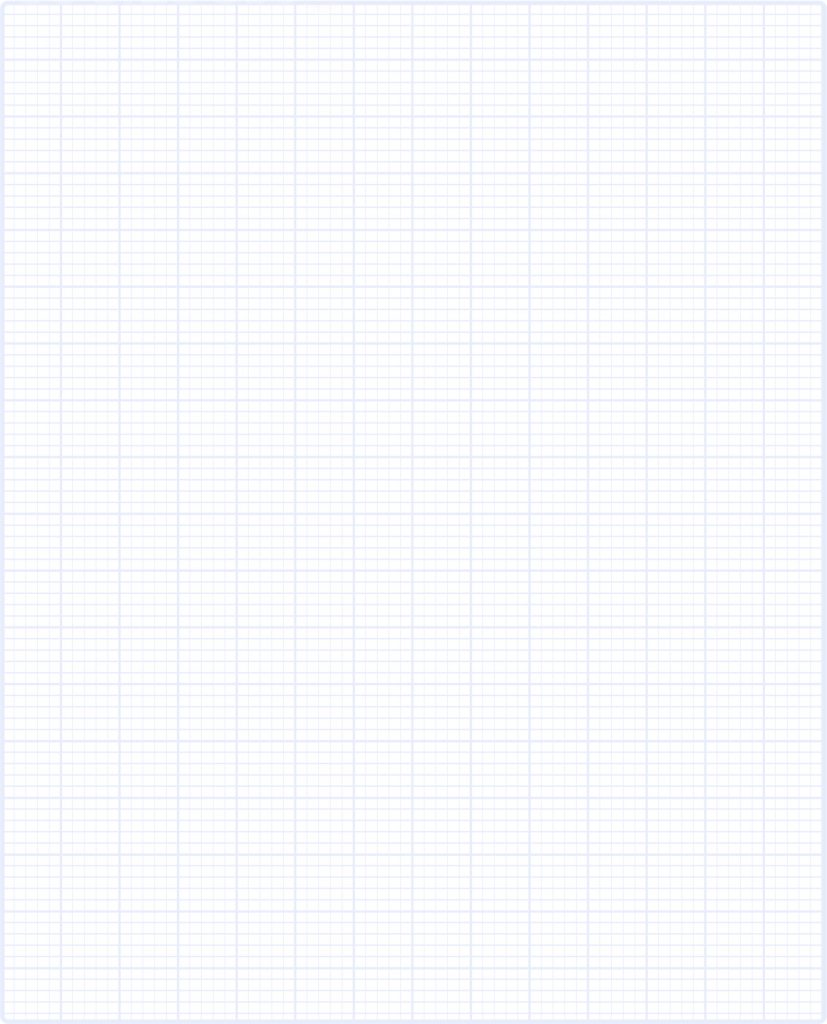Do your floor plan graphics need a facelift?
After the Home page, the Floor Plans page is the most visited on your website. Prospects want to see your floor plans, check room dimensions, and visualize living there.
Do your floor plan graphics make a great first impression? If not, TourVista can help. Our designers are AMAZING at redrawing floor plans!
Compare BEFORE vs AFTER:
3D Apartment Floor Plans: $200
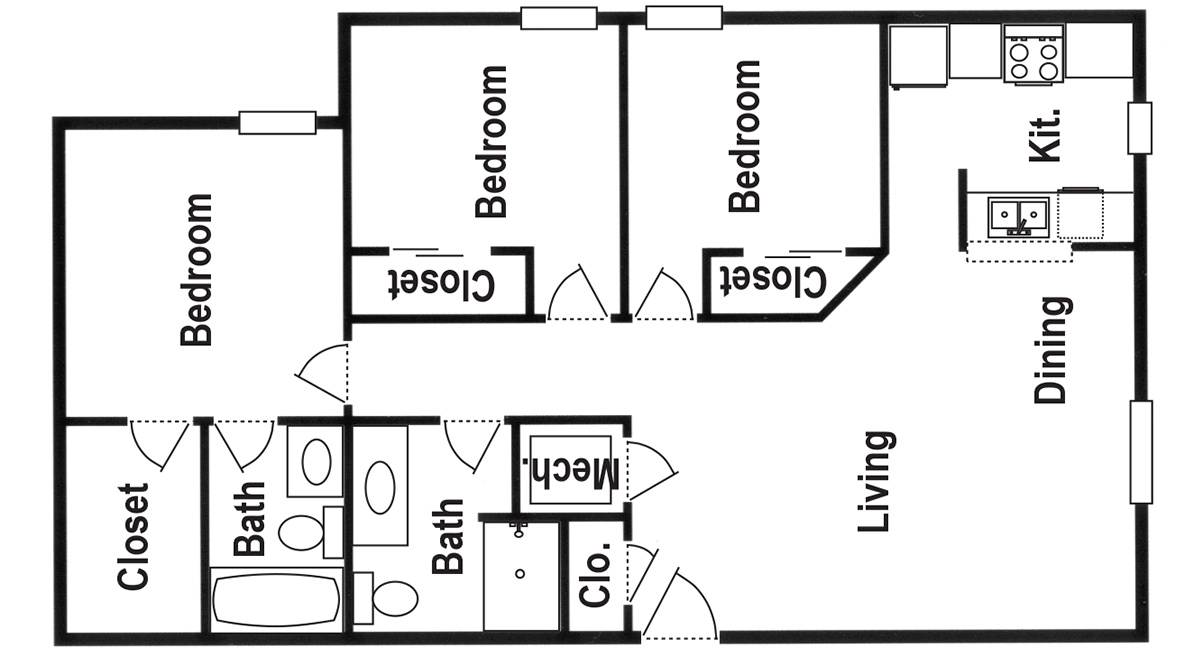
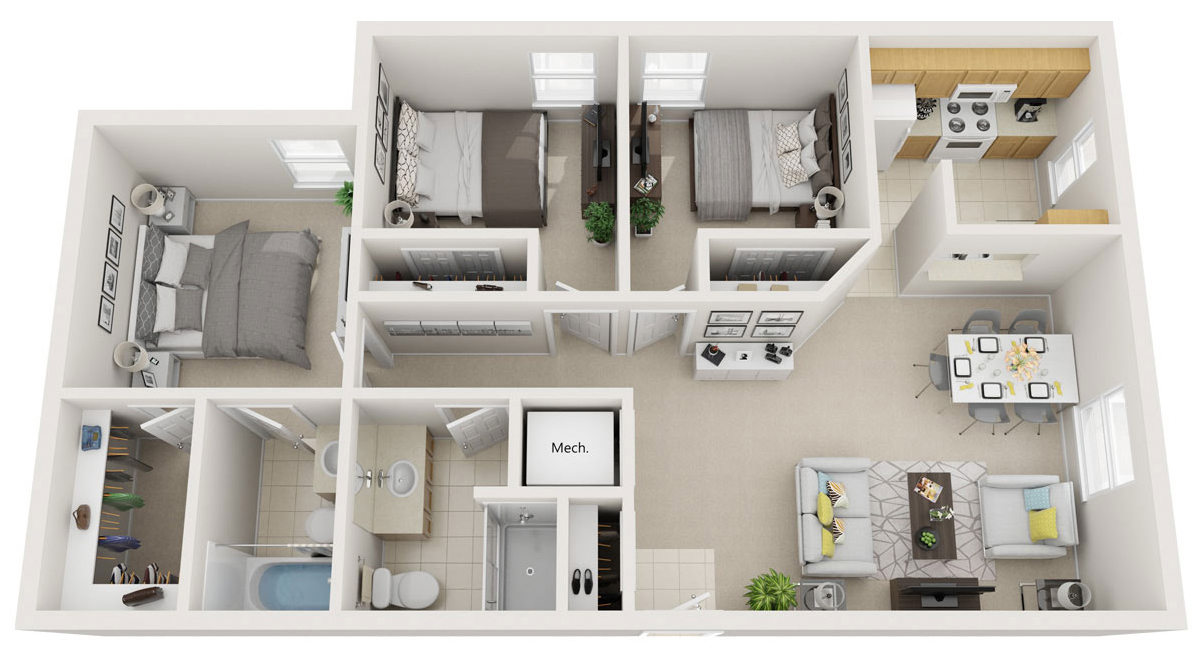
Pricing for 3D floor plans:
- Standard: $200: Property details such as kitchens, flooring, windows and bathrooms will be designed using the neutral preset finish style shown. Flooring in each room will include your choice of honey wood, beige tile or beige carpet.
- Custom Design: $300: Property specific details such as kitchens, flooring, windows and bathrooms will be matched to the property. The rooms will be staged with your choice from the stylish pre-designed furniture collections.
- Add Room Dimensions: $10 per floor, like this:
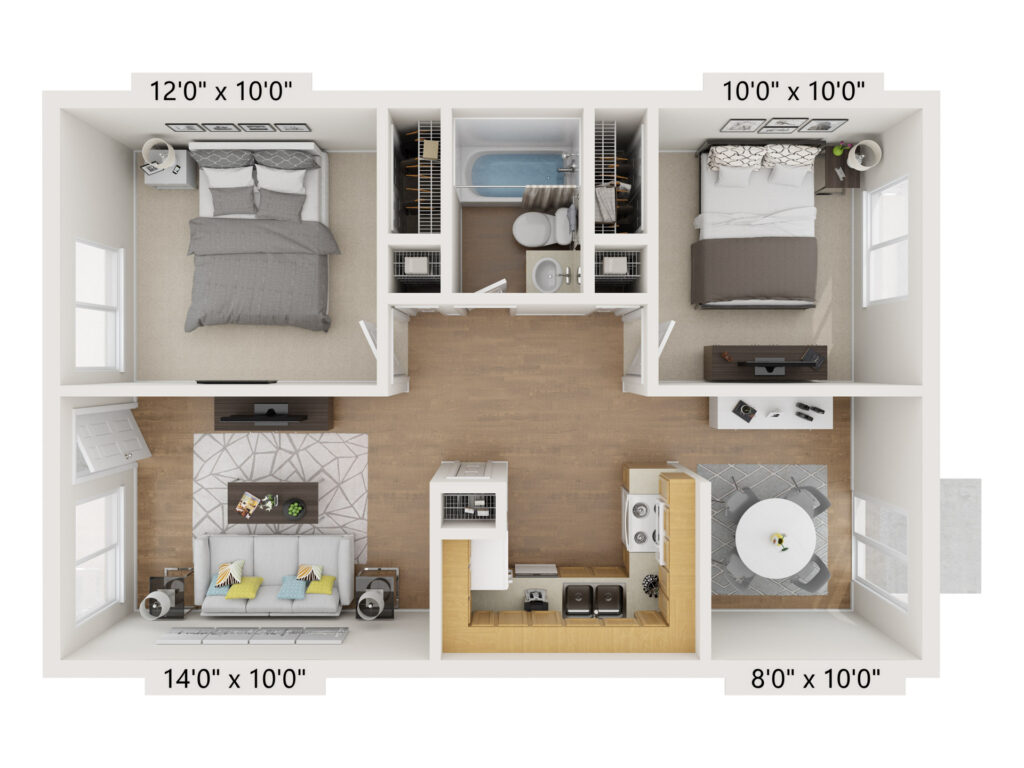
2D Apartment Floor Plans: $125
(though we highly recommend 3D floor plans with furniture)
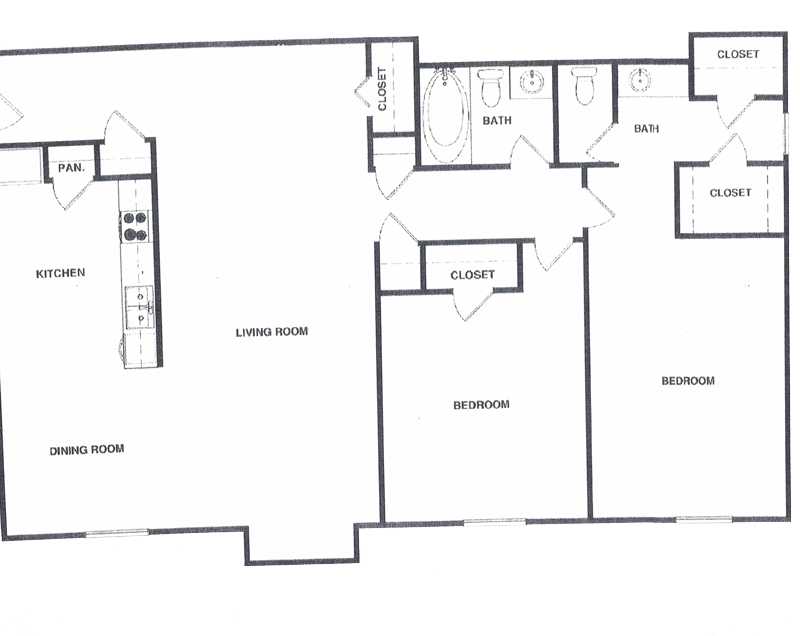

What You Get:
- unlimited edits – work directly with your TourVista project manager until everything is perfect
- fast delivery – usually within 5 business days
- lo-res as transparent .png – perfect for the website, and we will add it to the site (if we manage your site that is)
- hi-res as .pdf – perfect for print, brochures, flyers, etc. because they won’t get blurry when enlarged
Choose from these different designs:
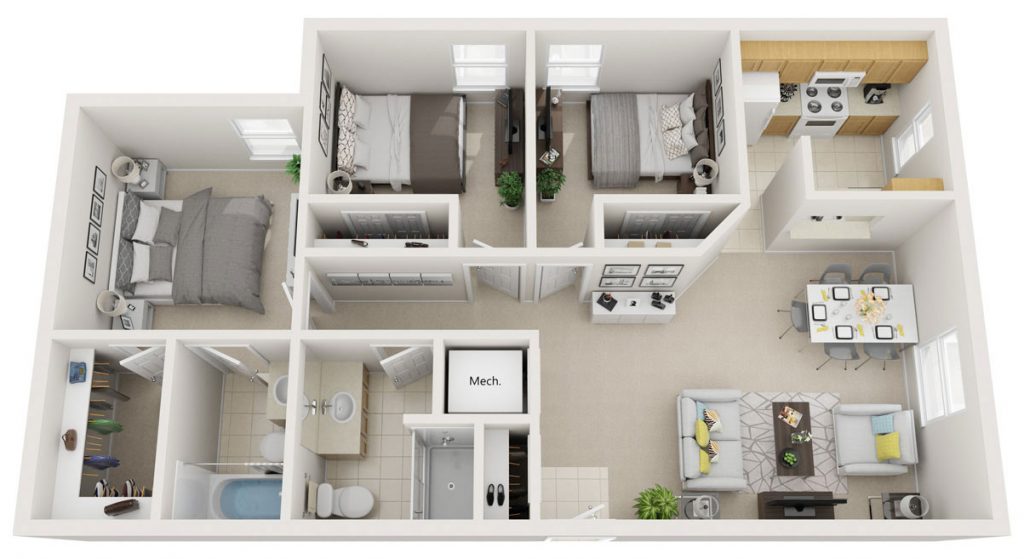
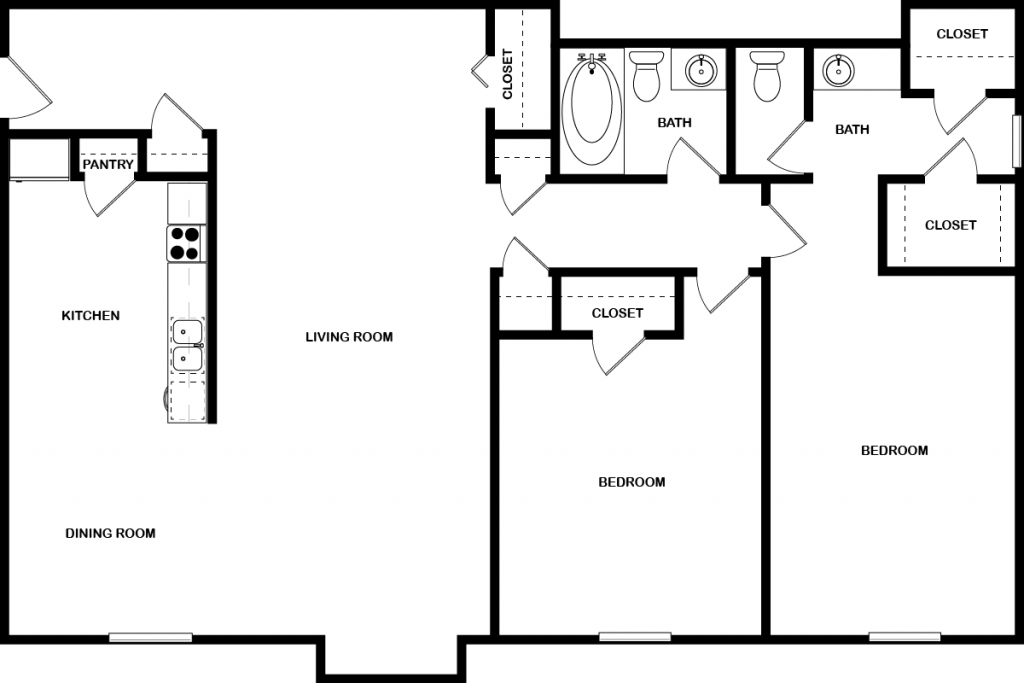
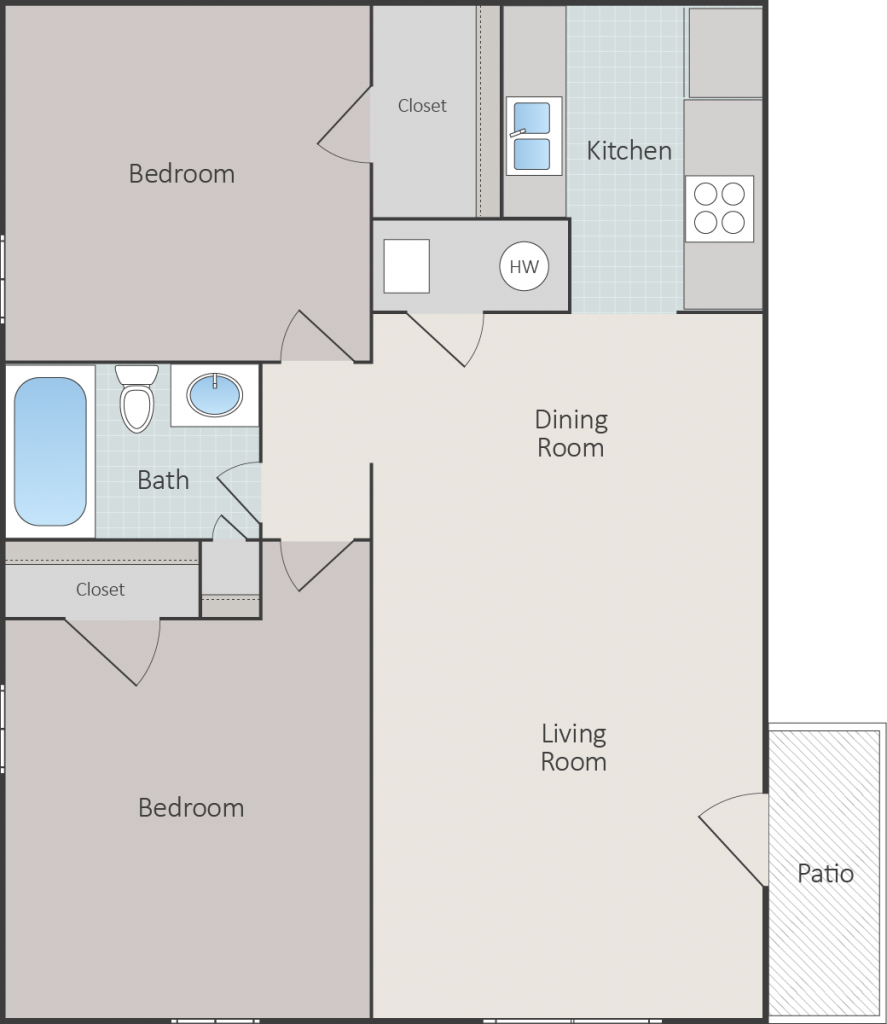
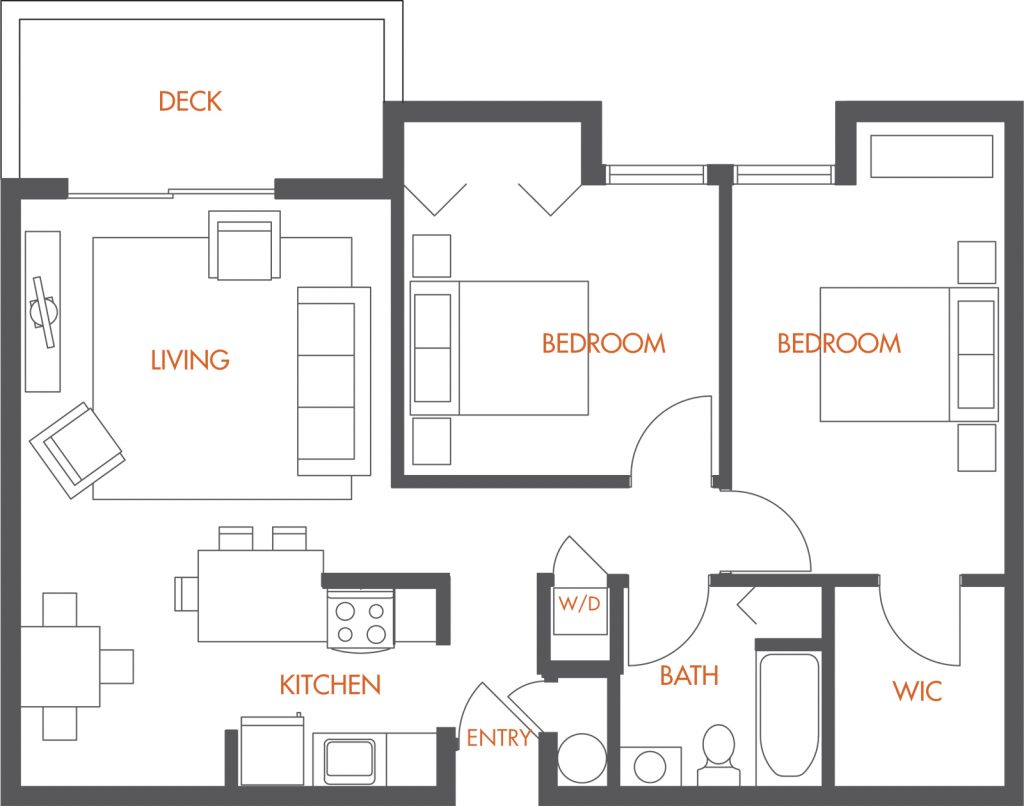
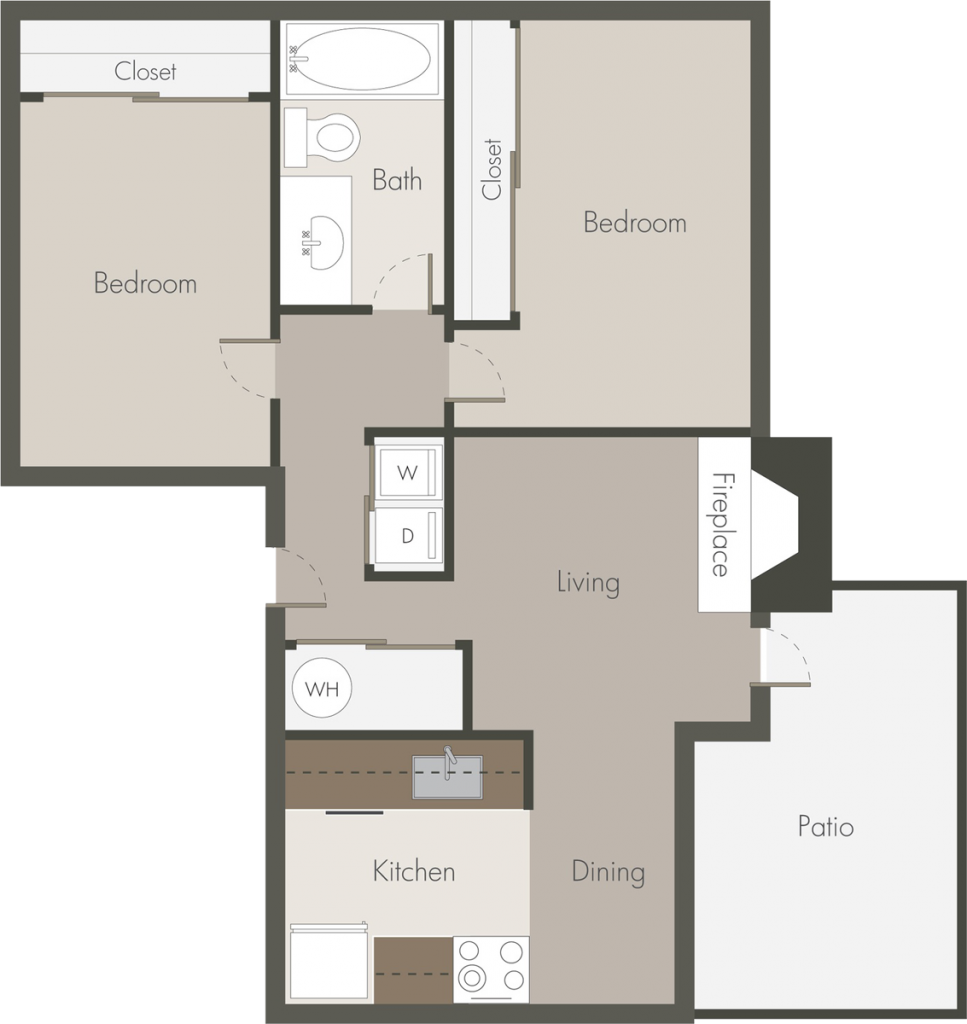
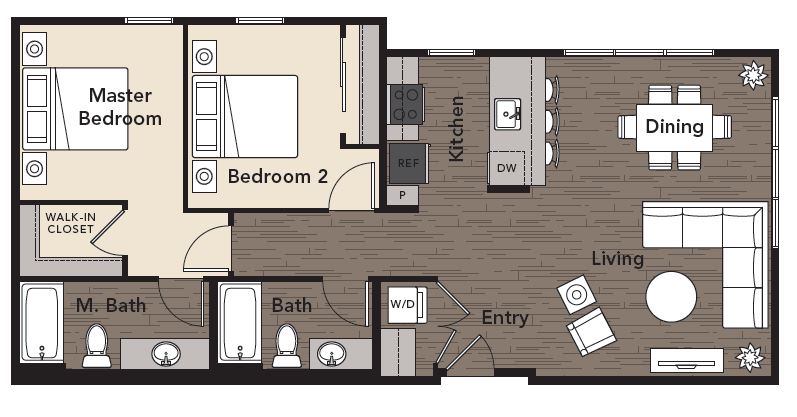
How to place an order:
- How many floor plans do you need redrawn?
- Select the design you’d like from the options above.
- Email support@tourvista.com to place your order. We will reply to finalize the order and send you an invoice to get started. Please allow 2 weeks for your floor plans to be completed.

